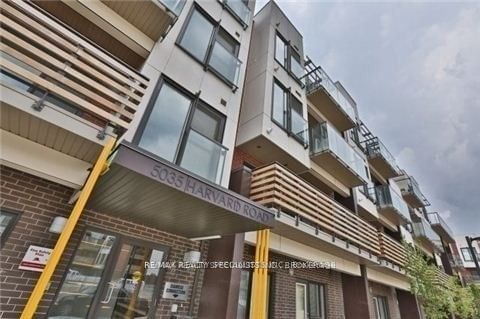$3,000 / Month
$*,*** / Month
2-Bed
2-Bath
900-999 Sq. ft
Listed on 5/28/24
Listed by RE/MAX REALTY SPECIALISTS INC.
Welcome To This Bright And Spacious 2-Bedroom, 2-Bathroom Condo, Ideally Situated Near Erin Mills Town Centre, Credit Valley Hospital, Public Transit, And Major Highways (403, 401, 407). This Condo Is Surrounded By A Variety Of Restaurants And Cafes For Your Convenience. Located In The Highly Desirable Hot Condos Complex, This Sunlit Unit Offers A Peaceful Retreat With A Large Balcony Overlooking The Serene Inner Courtyard, Away From Street Noise. Features Include 9-Foot Ceilings, Upgraded Laminate Flooring Throughout, A Modern Kitchen With Granite Countertops, Stainless Steel Appliances, A Ceramic Backsplash, Upgraded Cabinets, And In-Unit Laundry. The Primary Bedroom Features A 4-Piece Ensuite And A Double Closet, Adding A Touch Of Luxury To Your Living Experience. The Open Layout Is Perfect For Comfortable Living And Entertaining, Complemented By A Generous Living/Dining Area. Additionally, Enjoy The Convenience Of An Underground Parking Spot Located Next To The Elevator. This Is A Must-See Property!
W8383570
Condo Apt, Apartment
900-999
5
2
2
1
Underground
1
Owned
6-10
Central Air
N
Brick, Concrete
N
Forced Air
N
Open
PSCC
976
S
None
Restrict
Integrity Property Management 905-564-7787
3
Y
Y
Gym, Party/Meeting Room, Visitor Parking
